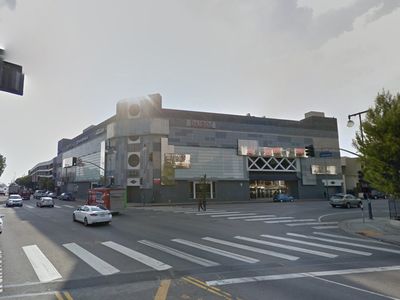
994 residential units and nearly 100,000 square feet of commercial space
A major new residential development may soon be popping up around the fortress-like Little Tokyo Galleria.
Plans filed with the city Friday call for a large mixed use project at 333 S Alameda Street—the same address as the mall. It’s not clear at this point whether the development will, in fact, replace the 30-year-old shopping center, but it seems more likely that it will go up on the site of an adjacent parking structure. The Galleria’s property manager indicated in 2014 that the four-story garage could soon give way to housing.
According to the plans, the project will include 994 residential units, including 110 live-work units and 160 units that will be affordable. Additionally, the ground floor and part of the building’s second level will include nearly 100,000 square feet of commercial space.
Built in 1985, the Little Tokyo Galleria has long been the target of scorn from nearby residents. A series of upgrades in recent years, including the addition of the fancy X Lanes bowling alley in 2013, haven’t done much to overcome the imposing, pedestrian-unfriendly look of the shopping mall—nor has the recent addition of shiny LED lighting and metallic panels.
A timeline for the project hasn’t yet been announced.
